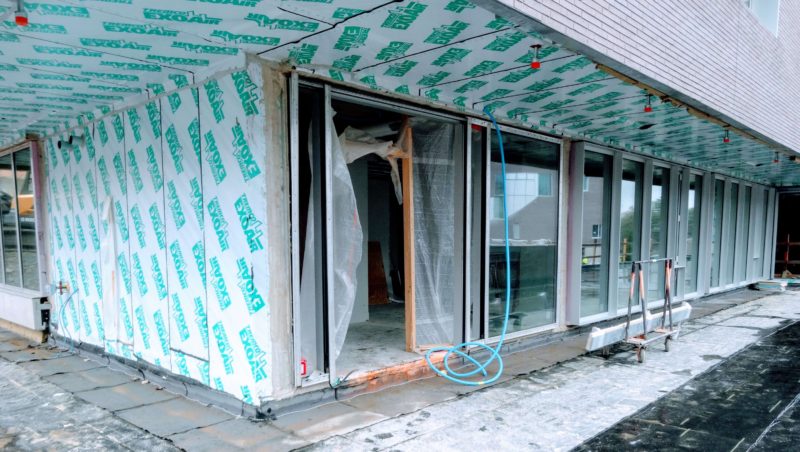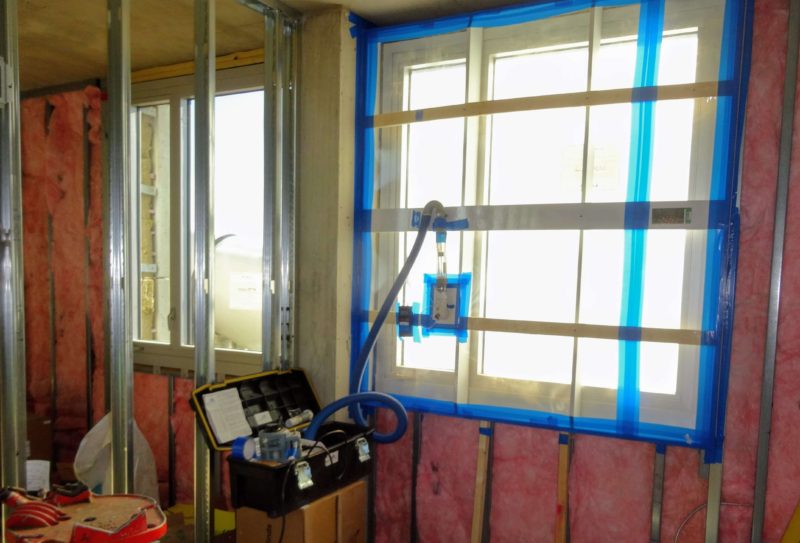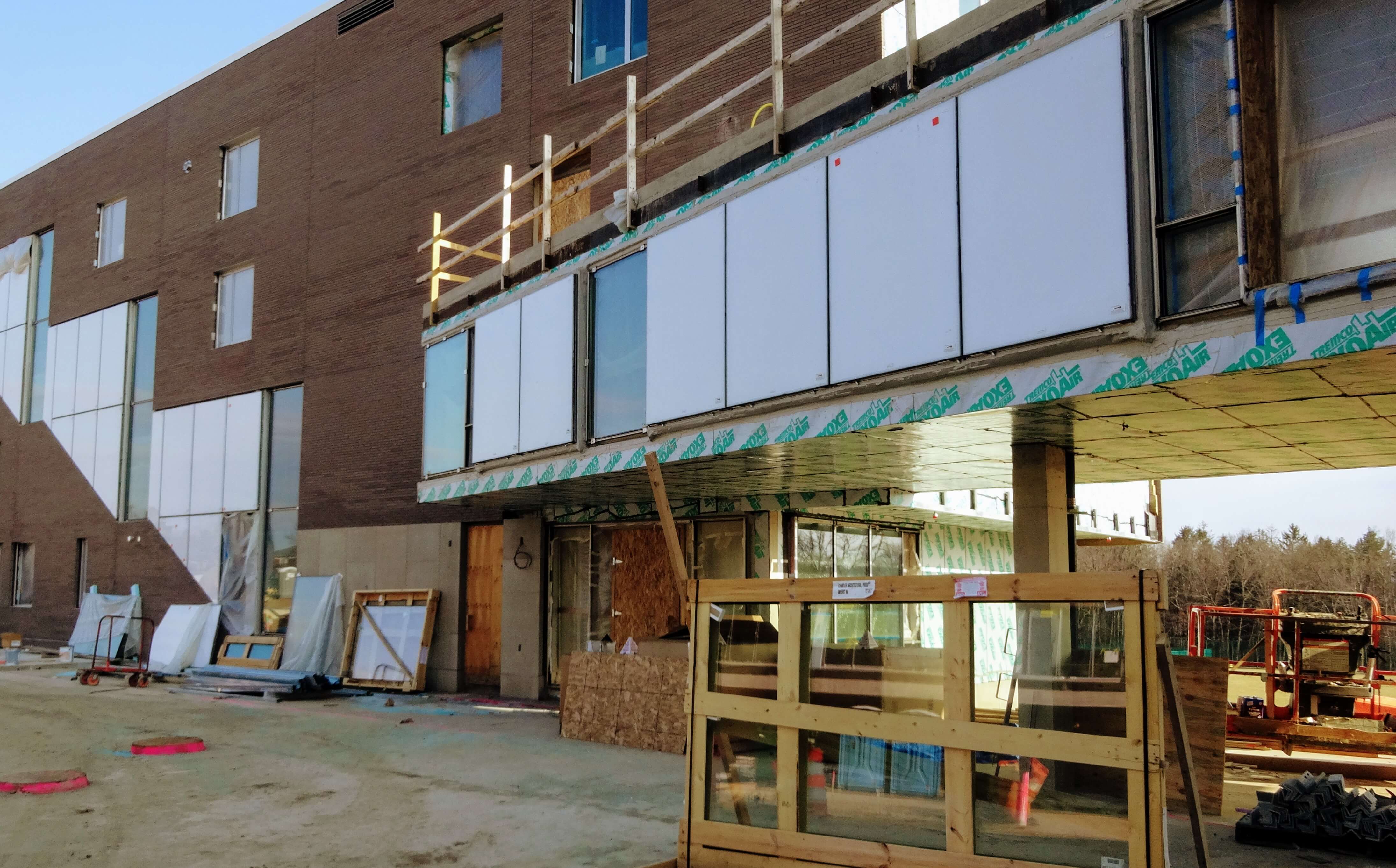Today’s building enclosures can make an attractive architectural statement with extensive glazed atria exposed to the outside, glass curtain walls and occupant-centric work spaces.
But these building enclosures can also pose significant challenges – after all, they form the primary defense against the elements. Air, water and thermal barriers must be continuous and properly placed within the enclosure assembly. If designed and constructed well, they will also support low energy loads. To that end, a thorough design review of the building enclosure plans and specifications is money well invested.
What is the building enclosure?
The four major subsystems of a building – walls, fenestration, roofing and below grade walls – need to be designed for thermal performance, moisture protection, sustainability and durability. The materials specified to build these subsystems should be considered with care because subsystems are designed and constructed to stop air, shed water, reduce heat transfer and dry to the outside.
How do you design enclosure assemblies that work and don’t fail? It’s all in the details.

Get involved at the design phase
The building industry is starting to embrace what building scientists have been saying for decades; well-insulated, airtight, energy-efficient building enclosure designs can help in determining the amount of lighting, heating, and cooling a building will require.
The first step in achieving those results begins with a comprehensive building enclosure design review in the design phase. A building enclosure design review can ensure continuity between different systems and materials and that membranes are chemically compatible – or separated by inert materials – with one another. It’s vastly less expensive to redesign a building assembly on paper then it is to disassemble and reconstruct the same assembly during construction.
The building enclosure commissioning process verifies that new construction has met the owner’s stated objectives. It identifies issues/discrepancies and verifies that the major building subsystems have been designed and will be constructed properly. Reviewing the original documents is extremely important to this process and ultimately enhances total quality.
Plans and specification review
Building enclosure design phase review – and specifications review – of the four major subsystems identifies errors and omissions and, more importantly, potential problems with moisture management and enclosure resiliency. Design details that do not mitigate potential moisture issues can lead to failed systems, reduced building performance, and unforeseen repair costs.
The plans and specifications need to be critically reviewed with respect to the following:
- Limit the moisture load: Review the plans to determine if site storm water run-off lacks adequate drainage. The review should also identify risks associated with projecting assemblies, material transitions, penetrations and control joints.
- Material and building enclosure design: Designers and reviewers alike need to focus on material permeability, diffusion and drying capabilities and compatibility within the assembly. Building assemblies are expected to perform across a spectrum of environmental conditions and the assembly of the design is integral in long-term performance.
- Building enclosure details: Examples include flashing details, enclosure transitions such as details at all penetrations, terminations, and assembly transitions. A review of the specifications should ensure manufacturer’s material or product installation requirements are included and applicable industry standards referenced.
- Code compliance: Many owners desire a more sophisticated building, requiring standards exceeding minimum building codes. The burden of proof is the responsibility of the designer; however, the plan and specifications review team together should ensure the intent of the code has been met and any high performance standards can be achieved.

Benefits of building enclosure commissioning
Comprehensive plans and specifications review. Well defined building assembly mockups. Building enclosure inspection and testing. These are some of the benefits of hiring a building enclosure commissioning agent for your project. Benefits also extend beyond the enclosure – or shall I say, extend to within the enclosure.
The interrelationship between the building enclosure and the HVAC system plays no small part in a building’s energy performance and indoor air quality.
Specifying a high efficiency HVAC system? A strong building enclosure can reduce the overall size of the HVAC system – smaller air handlers, fan horsepower reductions, smaller pumps, reduced pipe sizes, etc. The use of chilled beams are ideal for tight, well insulated building enclosures even in hot and humid climates. An energy-efficient building enclosure, coupled with a right-sized HVAC equipment and best in technology lighting system is a home run.
Conclusion
The benefits of design phase review of the building enclosure will result in an improved set of documents and a more successful project benefitting and reducing risk for all team members. Focusing on the building subsystems – or any building system for that matter – early in the design process provides the greatest value to the owner.
That value is best achieved early and in a collaborative approach from design to turnover to ensure building subsystems meet or exceed owner expectations.





